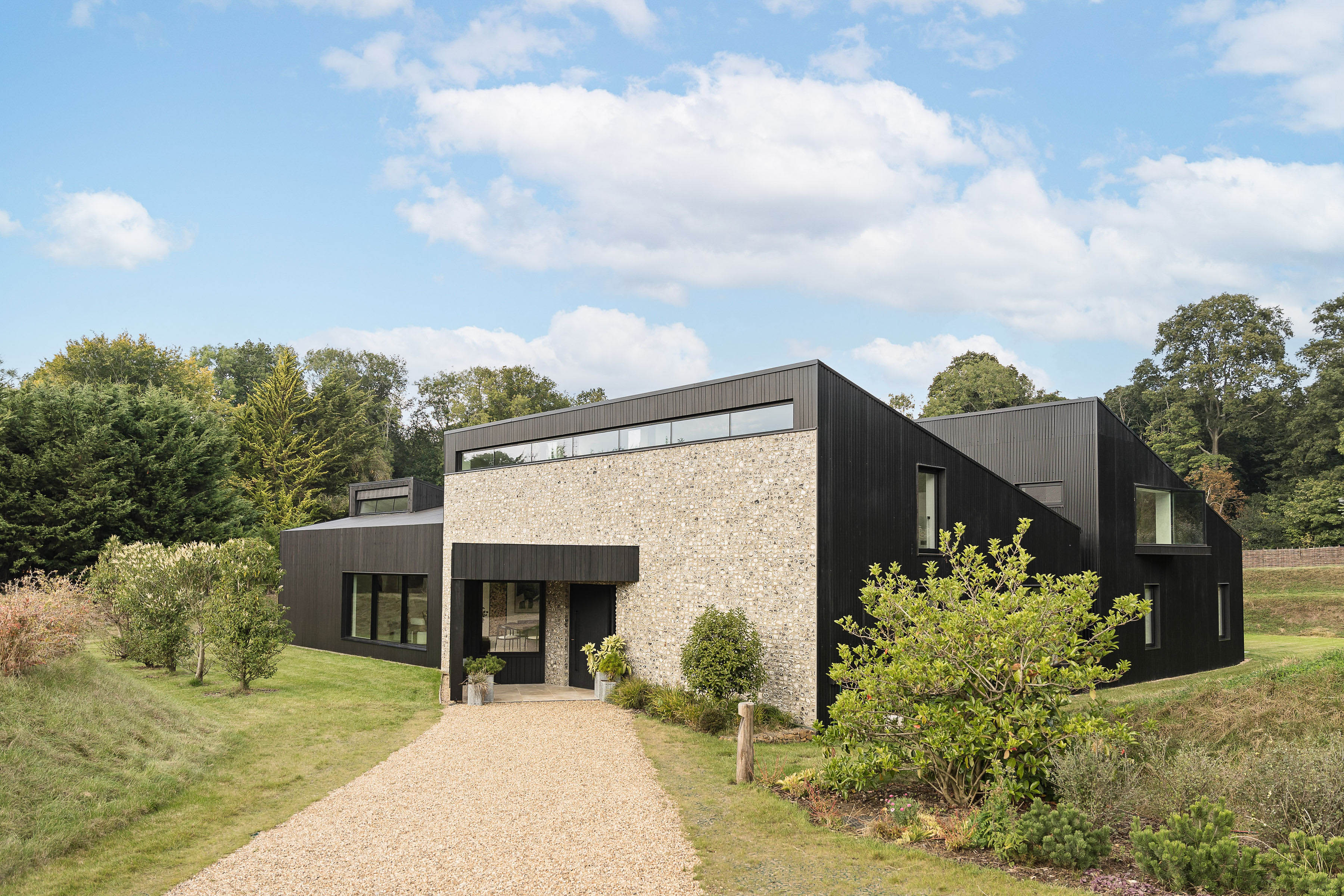Yarrow House - SOLD
Yarrow House - SOLD
This property has now been sold
This property has now been sold
Gorelands Lane, Chalfont St Giles, Buckinghamshire, HP8 4JF
Gorelands Lane, Chalfont St Giles, Buckinghamshire, HP8 4JF
A magnificent single-storey residence in the Chiltern Hills, Yarrow House offers award-winning net-zero luxury with expansive gardens and innovative design.
A magnificent single-storey residence in the Chiltern Hills, Yarrow House offers award-winning net-zero luxury with expansive gardens and innovative design.
Price: £2,995,000
Property Details:
Bedrooms: 5
Bathrooms: 5.5
Internal Area: 4,390 sq ft (408.0 m²)
Lot Size: 1.2 acres
Energy Certificate Rating: A
Tenure: Freehold
Price: £2,995,000
Property Details:
Bedrooms: 5
Bathrooms: 5.5
Internal Area: 4,390 sq ft (408.0 m²)
Lot Size: 1.2 acres
Energy Certificate Rating: A
Tenure: Freehold
Price: £2,995,000
Property Details:
Bedrooms: 5
Bathrooms: 5.5
Internal Area: 4,390 sq ft (408.0 m²)
Lot Size: 1.2 acres
Energy Certificate Rating: A
Tenure: Freehold
Price: £2,995,000
Property Details:
Bedrooms: 5
Bathrooms: 5.5
Internal Area: 4,390 sq ft (408.0 m²)
Lot Size: 1.2 acres
Energy Certificate Rating: A
Tenure: Freehold
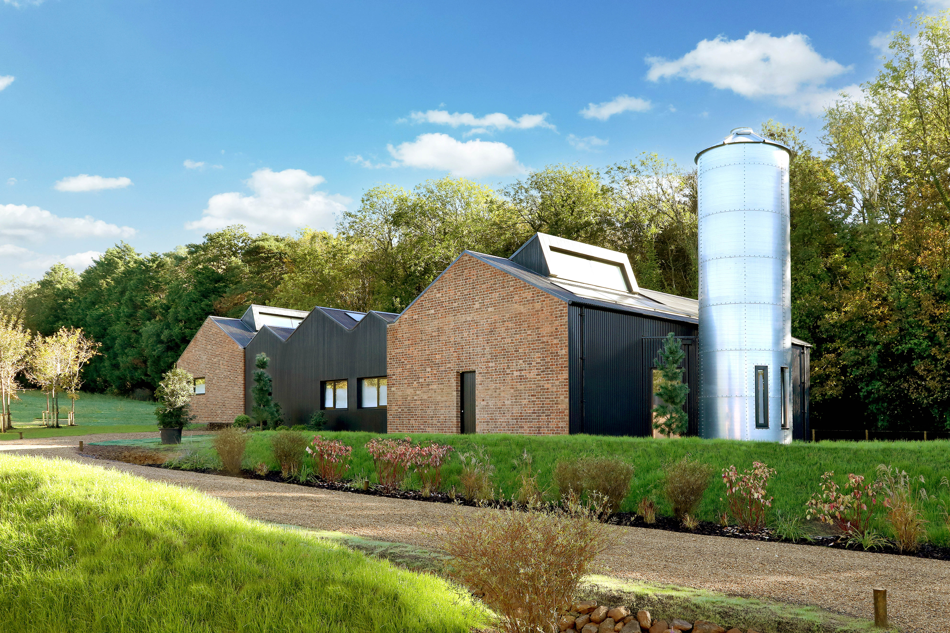
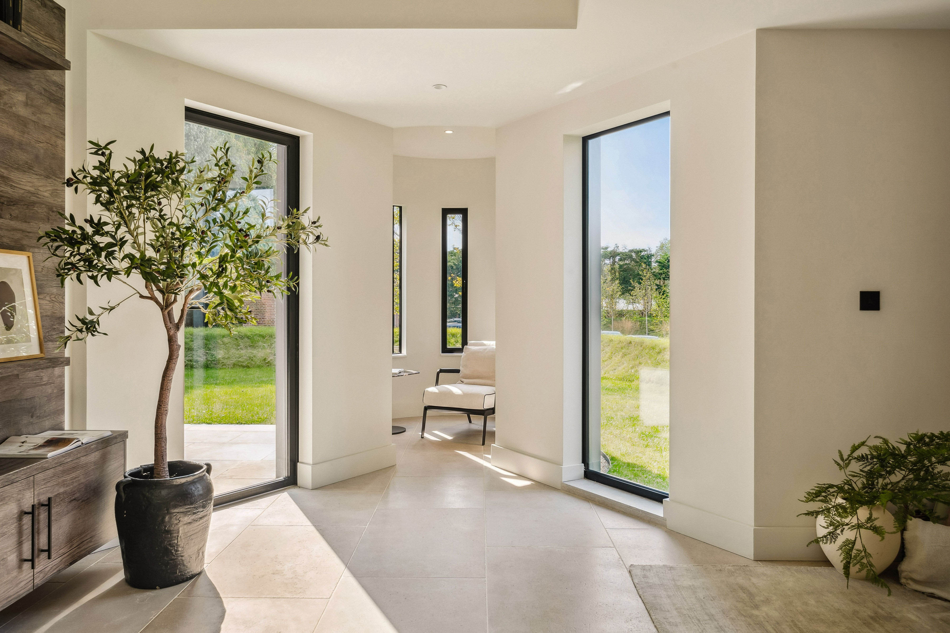
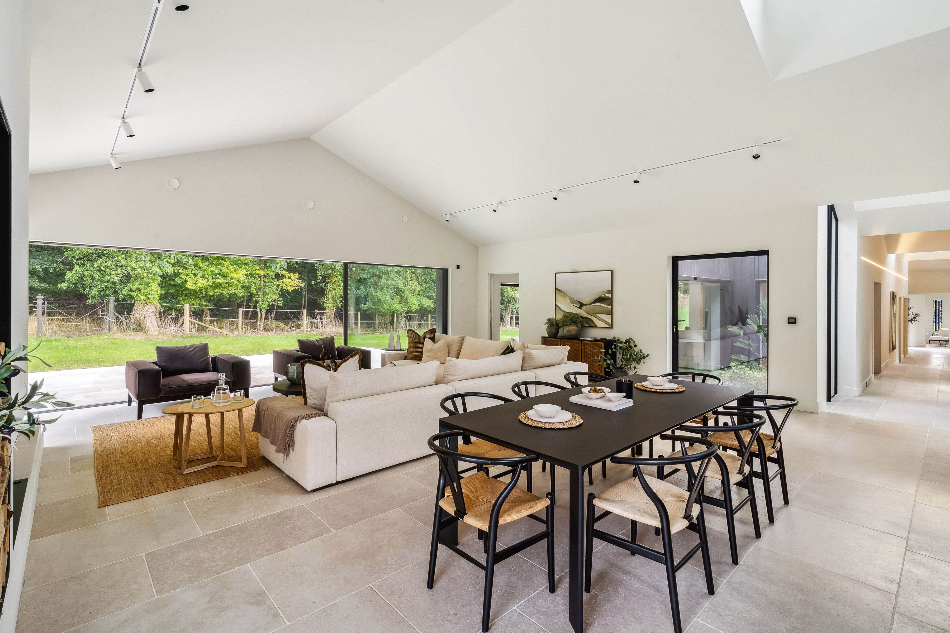
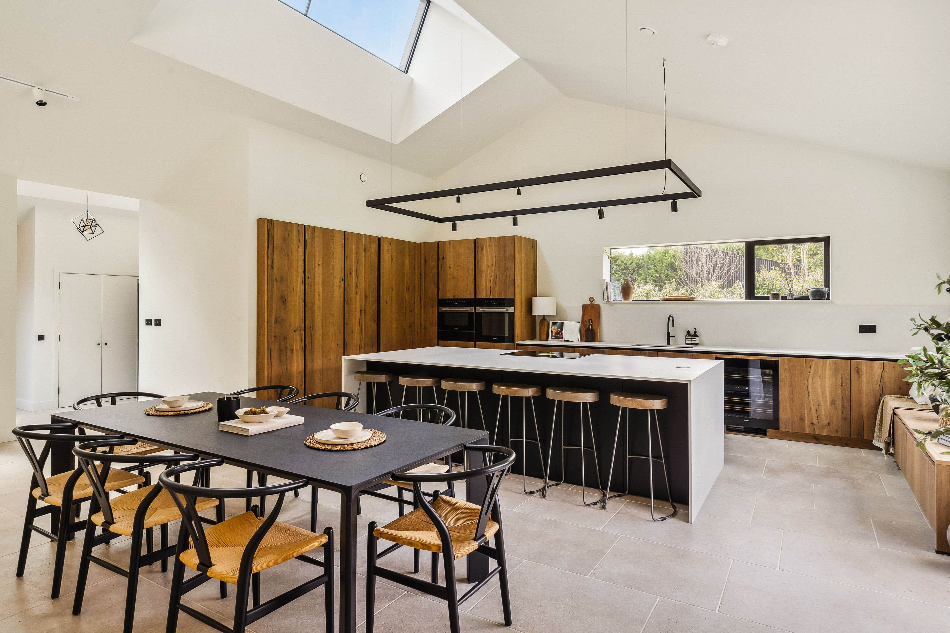
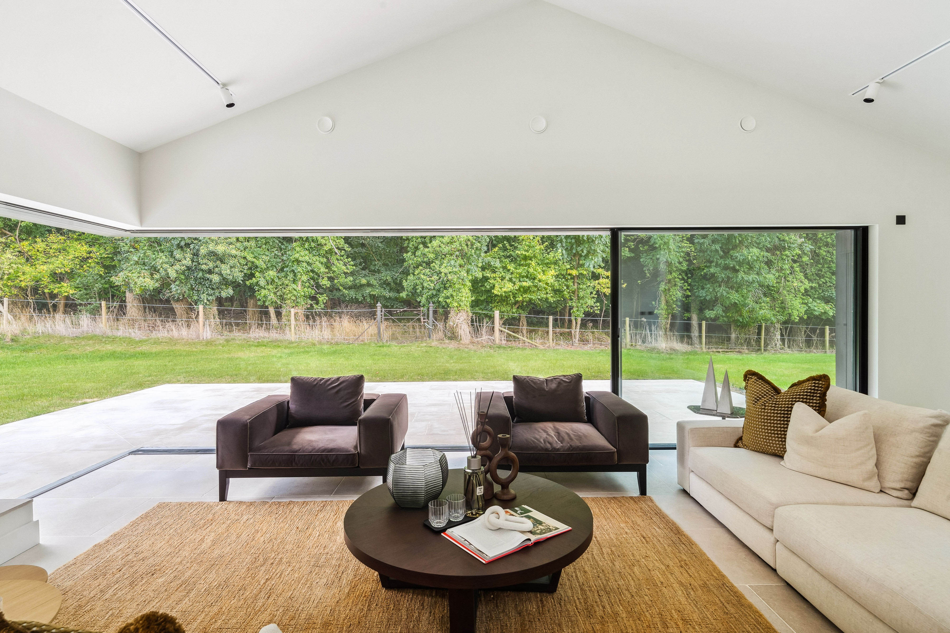



































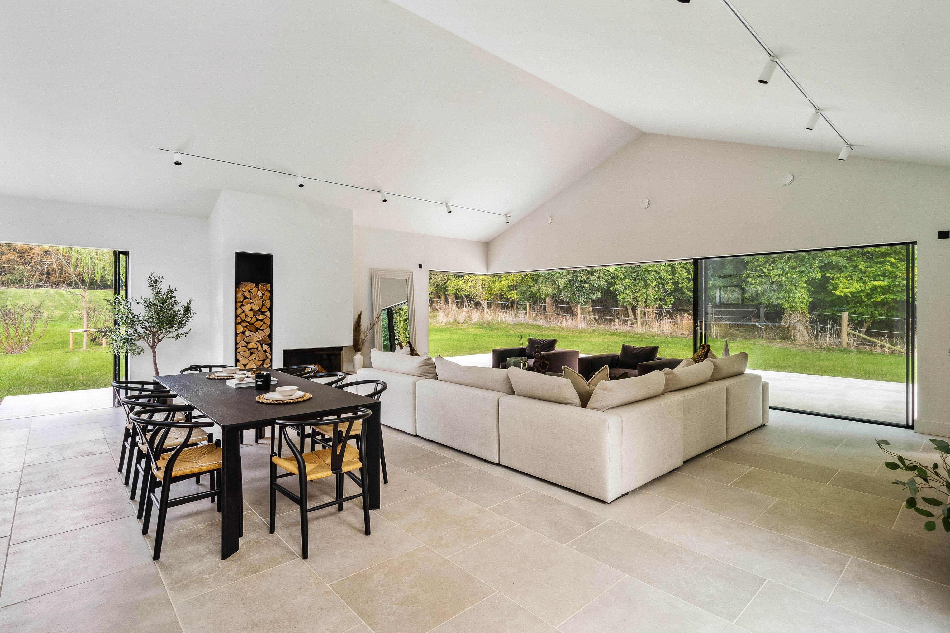



Special Features
Expansive 28-meter façade with vertical wooden cladding and brick structures.
Open-air planted atrium bringing nature into the heart of the home.
Double-sided corner-opening glass elevations for seamless indoor-outdoor living.
Three mezzanines concealing cozy snugs and dens.
Custom contemporary kitchen with secret pantry.
Real wood-burning fireplace enhancing the living area.
100-meter private gated driveway ensuring privacy.
Double garage plus additional parking spaces.
Special Features
Expansive 28-meter façade with vertical wooden cladding and brick structures.
Open-air planted atrium bringing nature into the heart of the home.
Double-sided corner-opening glass elevations for seamless indoor-outdoor living.
Three mezzanines concealing cozy snugs and dens.
Custom contemporary kitchen with secret pantry.
Real wood-burning fireplace enhancing the living area.
100-meter private gated driveway ensuring privacy.
Double garage plus additional parking spaces.
Architectural Elegance
Yarrow House's 28-meter expansive façade creates an elegant, angled silhouette against the forest, featuring vertical wooden cladding and striking brick structures.
Architectural Elegance
Yarrow House's 28-meter expansive façade creates an elegant, angled silhouette against the forest, featuring vertical wooden cladding and striking brick structures.
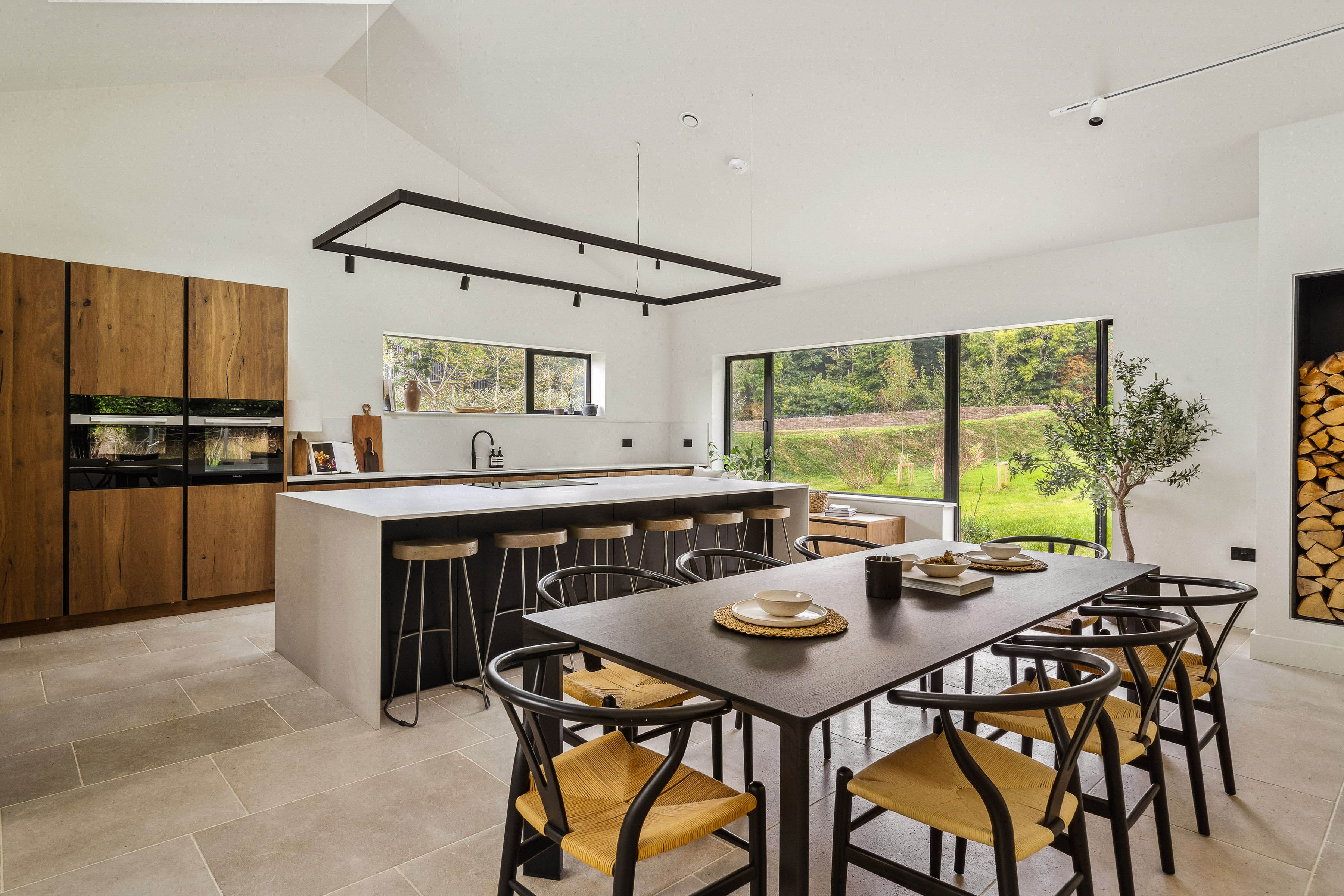







Luxurious Interiors
The open-plan living space boasts soaring four-meter-high ceilings, a custom contemporary kitchen with a secret pantry, and a real wood-burning fireplace, all bathed in natural light from stunning picture windows.
Luxurious Interiors
The open-plan living space boasts soaring four-meter-high ceilings, a custom contemporary kitchen with a secret pantry, and a real wood-burning fireplace, all bathed in natural light from stunning picture windows.
Nature-Infused Living
An open-air planted atrium invites abundant light and nature into the home, blending the beauty of the surrounding habitat with bespoke state-of-the-art design.
Nature-Infused Living
An open-air planted atrium invites abundant light and nature into the home, blending the beauty of the surrounding habitat with bespoke state-of-the-art design.




"Experience the pinnacle of sustainable luxury at Yarrow House, where innovative design harmoniously integrates with the tranquility of nature."
"Experience unparalleled luxury and sustainable living at Blackthorn House, where contemporary design harmoniously blends with the tranquility of nature."
Get in contact with Claudia to schedule a viewing or learn more.
Get in contact with Claudia to schedule a viewing or learn more.
Get in contact with Claudia to schedule a viewing or learn more.
Get in contact with Claudia to schedule a viewing or learn more.
Claudia Sylvester
Head of Partnerships - Super Prime Division
Nest Seekers International
Email: claudia@nestseekers.com
Claudia Sylvester
Head of Partnerships - Super Prime Division
Nest Seekers International
Email: claudia@nestseekers.com








