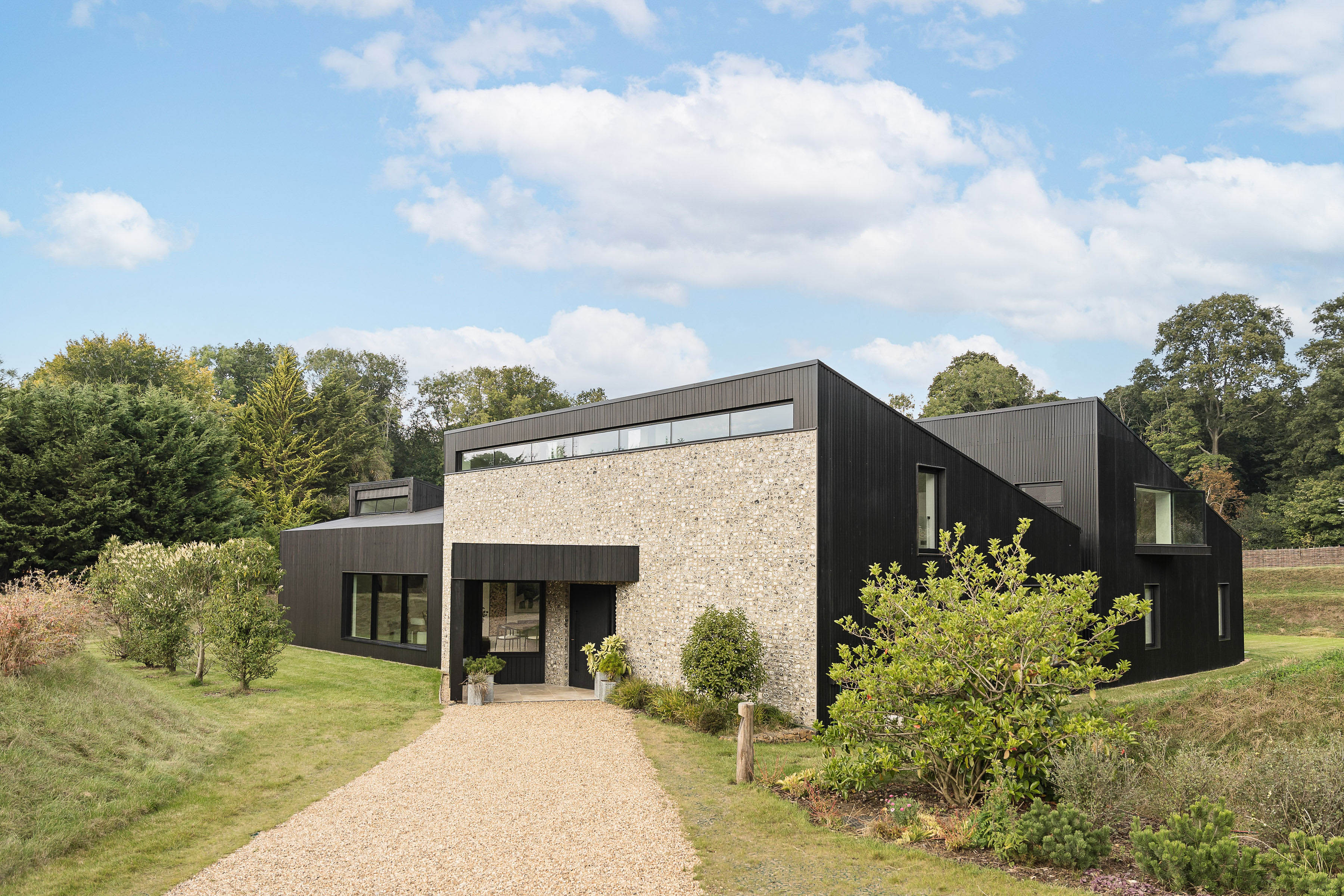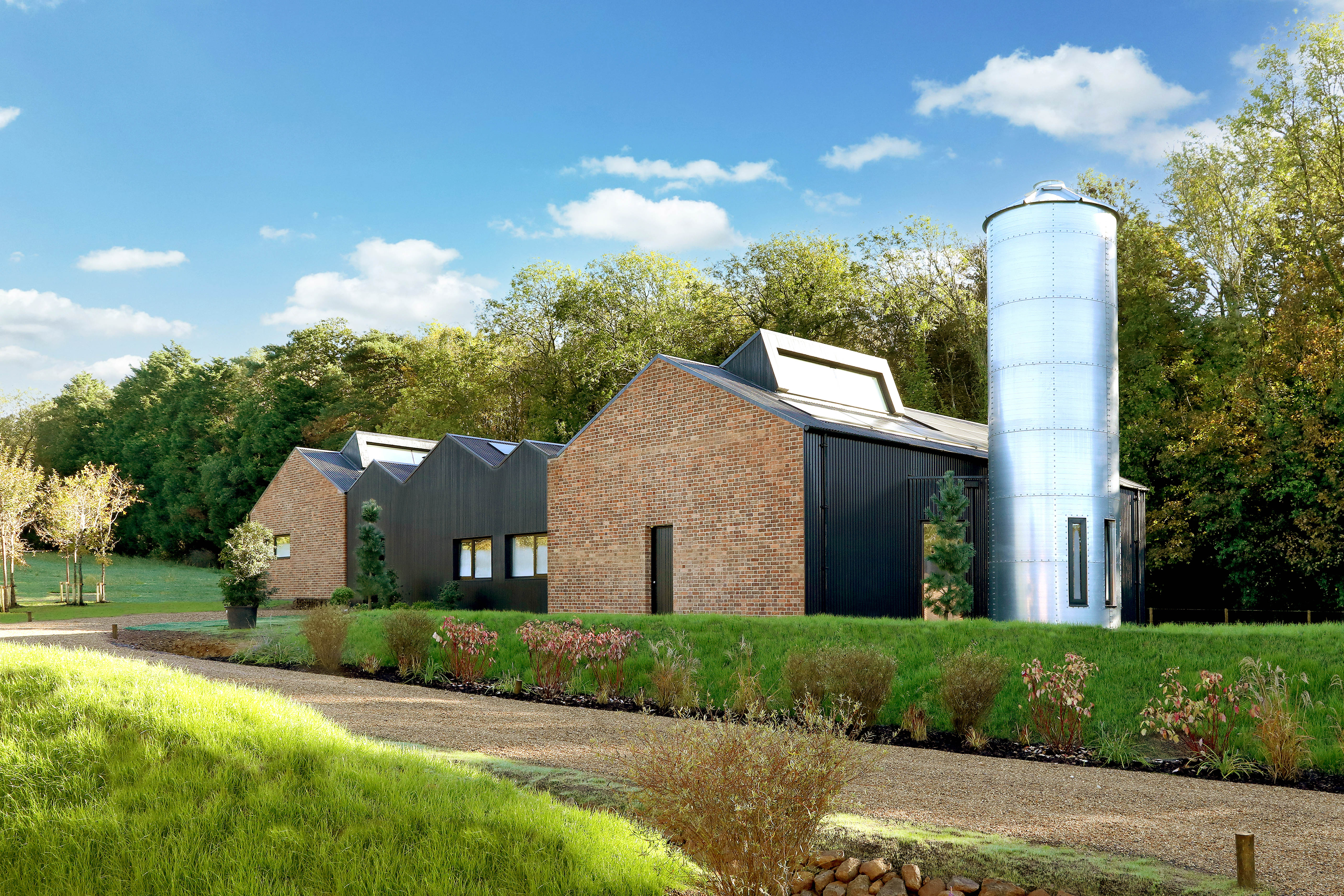Blackthorn House
Blackthorn House
Available to Buy
Available to Buy
Gorelands Lane | Chalfont St Giles | Buckinghamshire, HP8 4JF
Gorelands Lane | Chalfont St Giles | Buckinghamshire, HP8 4JF
A striking single-story residence in the Chiltern Hills, Blackthorn House offers refined luxury, award-winning sustainable design, and seamless indoor-outdoor living for the discerning homeowner
A striking single-story residence in the Chiltern Hills, Blackthorn House offers refined luxury, award-winning sustainable design, and seamless indoor-outdoor living for the discerning homeowner
Price: From £3,245,000
Property Details:
Bedrooms: 5/6
Bathrooms: 5.5
Internal Area: 4,829 sq ft (449.0 m²)
Lot Size: 0.8 acres
Energy Certificate Rating: A
Price: From £3,245,000
Property Details:
Bedrooms: 5/6
Bathrooms: 5.5
Internal Area: 4,829 sq ft (449.0 m²)
Lot Size: 0.8 acres
Energy Certificate Rating: A
Price: From £3,245,000
Property Details:
Bedrooms: 5/6
Bathrooms: 5.5
Internal Area: 4,829 sq ft (449.0 m²)
Lot Size: 0.8 acres
Energy Certificate Rating: A
Price: From £3,245,000
Property Details:
Bedrooms: 5/6
Bathrooms: 5.5
Internal Area: 4,829 sq ft (449.0 m²)
Lot Size: 0.8 acres
Energy Certificate Rating: A
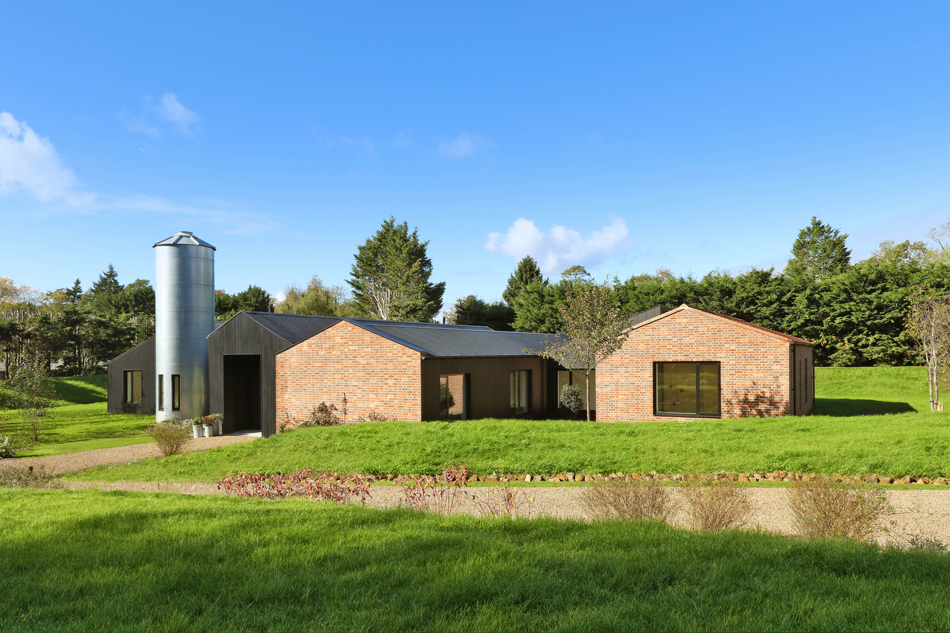
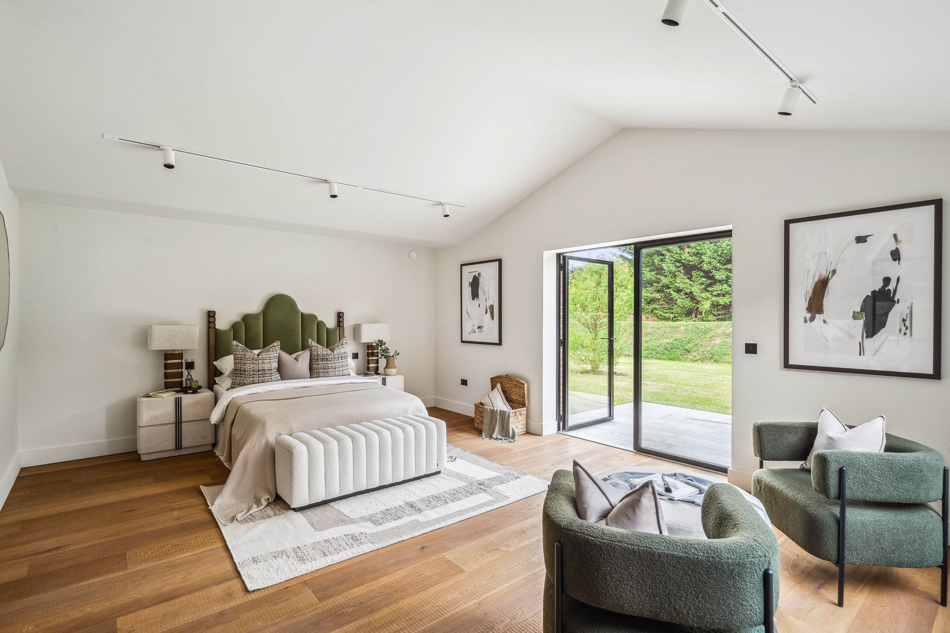
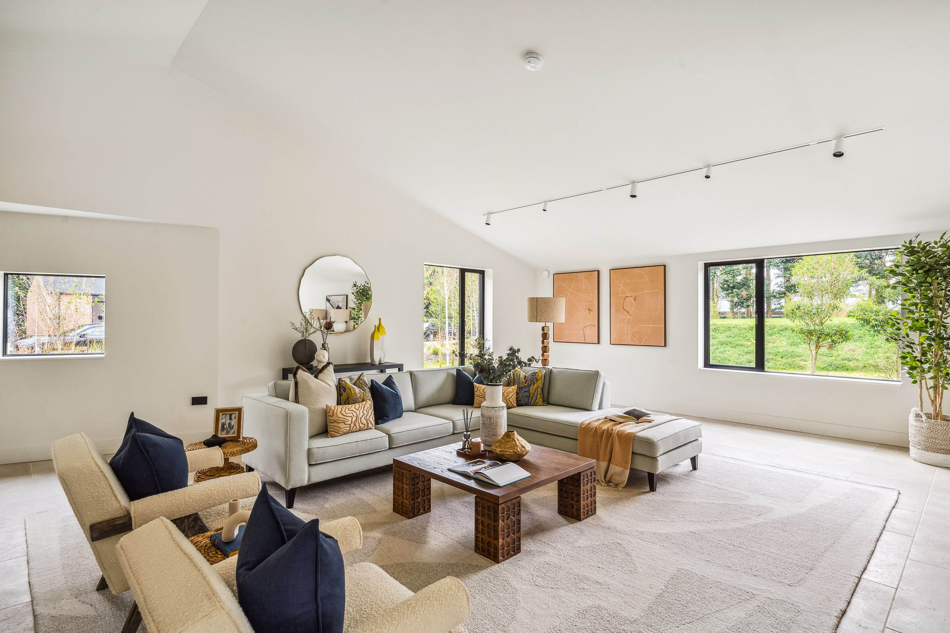
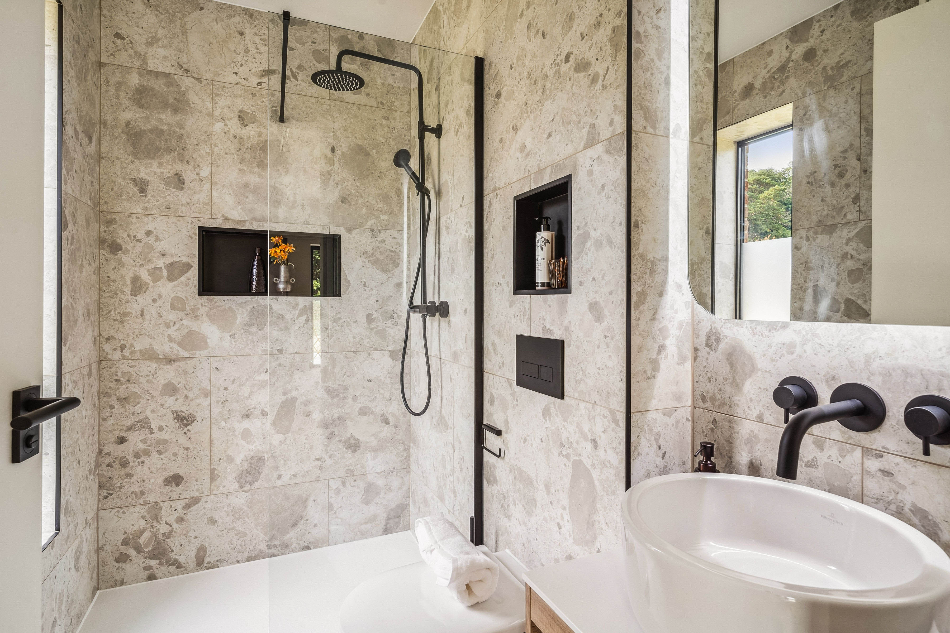
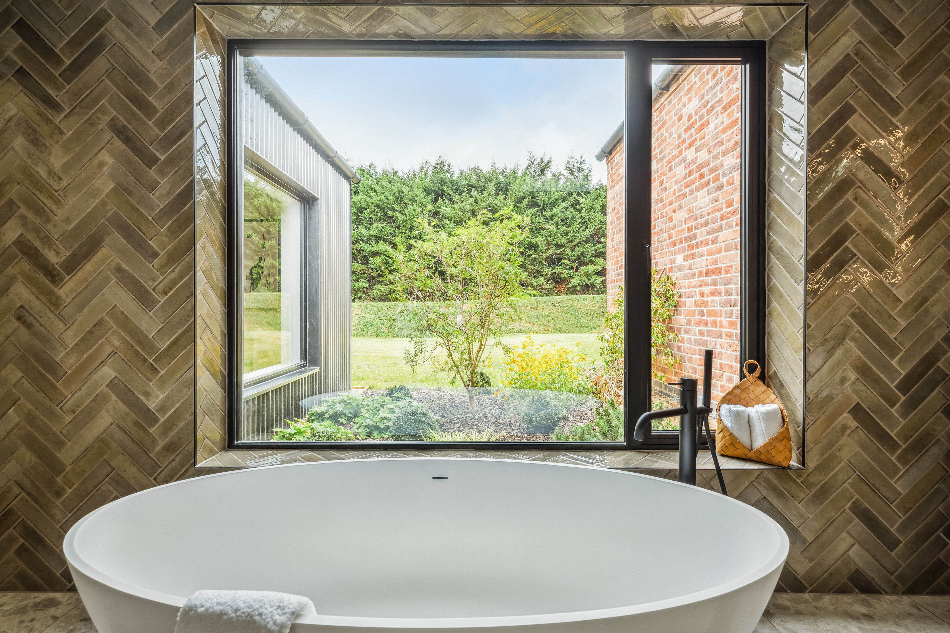



































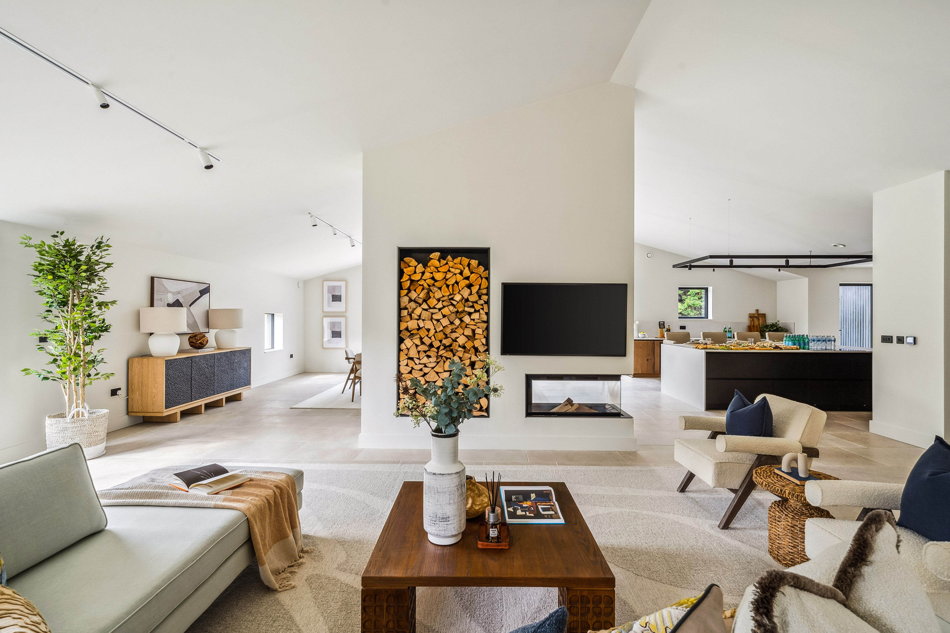



Special Features
Single-storey design with soaring 4-meter-high ceilings.
Grand entrance with a 3-meter-high door and vast glass walls.
Luxury custom-made kitchen with secret pantry.
Double-sided real wood-burning fireplace in living and dining areas.
Feature glazed wall offering dramatic views of the terrace and gardens.
Repurposed silo for a customizable relaxation space.
Elegant open-plan library and generous snug area.
Five luxurious bedrooms, four with en-suite bathrooms.
Principal suite with twin dressing rooms and a breathtaking en-suite bathroom.
Private planted courtyards and terraces enhancing natural light and privacy.
Special Features
Single-storey design with soaring 4-meter-high ceilings.
Grand entrance with a 3-meter-high door and vast glass walls.
Luxury custom-made kitchen with secret pantry.
Double-sided real wood-burning fireplace in living and dining areas.
Feature glazed wall offering dramatic views of the terrace and gardens.
Repurposed silo for a customizable relaxation space.
Elegant open-plan library and generous snug area.
Five luxurious bedrooms, four with en-suite bathrooms.
Principal suite with twin dressing rooms and a breathtaking en-suite bathroom.
Private planted courtyards and terraces enhancing natural light and privacy.
Architectural Masterpiece
Blackthorn House boasts bold expansive forms, creating a striking façade complemented by soaring 4-meter-high ceilings. The grand entrance features a 3-meter-high door, leading to vast glass walls and planted courtyards, epitomizing modern luxury.
Architectural Masterpiece
Blackthorn House boasts bold expansive forms, creating a striking façade complemented by soaring 4-meter-high ceilings. The grand entrance features a 3-meter-high door, leading to vast glass walls and planted courtyards, epitomizing modern luxury.
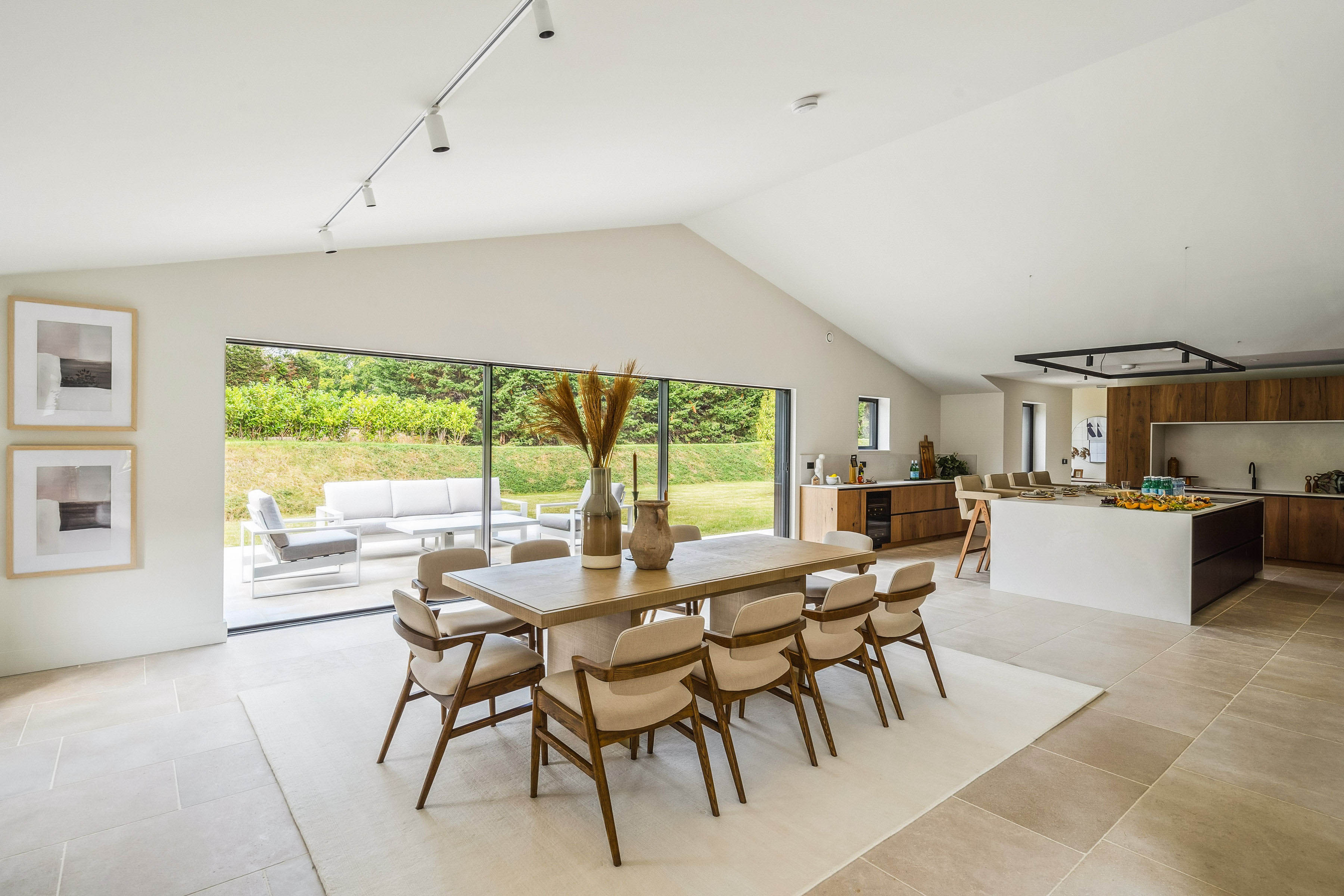







Luxurious Living Spaces
The open-plan west wing showcases impeccable craftsmanship, featuring a luxury custom-made kitchen, extensive dining space, and a secret pantry. A grand real wood-burning double-sided fireplace punctuates the living and dining areas, creating a majestic ambiance.
Luxurious Living Spaces
The open-plan west wing showcases impeccable craftsmanship, featuring a luxury custom-made kitchen, extensive dining space, and a secret pantry. A grand real wood-burning double-sided fireplace punctuates the living and dining areas, creating a majestic ambiance.
Restful Retreat
The east wing houses five exquisite bedrooms, four of which feature en-suite bathrooms. The principal suite is the epitome of refinement, with twin dressing rooms and a breathtaking en-suite bathroom that includes a striking free-standing oval bath and skylit walk-in rain shower.
Restful Retreat
The east wing houses five exquisite bedrooms, four of which feature en-suite bathrooms. The principal suite is the epitome of refinement, with twin dressing rooms and a breathtaking en-suite bathroom that includes a striking free-standing oval bath and skylit walk-in rain shower.




"Experience unparalleled luxury and sustainable living at Blackthorn House, where contemporary design harmoniously blends with the tranquility of nature."
"Experience unparalleled luxury and sustainable living at Blackthorn House, where contemporary design harmoniously blends with the tranquility of nature."
Get in contact with Claudia to schedule a viewing or learn more.
Get in contact with Claudia to schedule a viewing or learn more.
Get in contact with Claudia to schedule a viewing or learn more.
Get in contact with Claudia to schedule a viewing or learn more.
Claudia Sylvester
Head of Partnerships - Super Prime Division
Nest Seekers International
Email: claudia@nestseekers.com
Claudia Sylvester
Head of Partnerships - Super Prime Division
Nest Seekers International
Email: claudia@nestseekers.com








